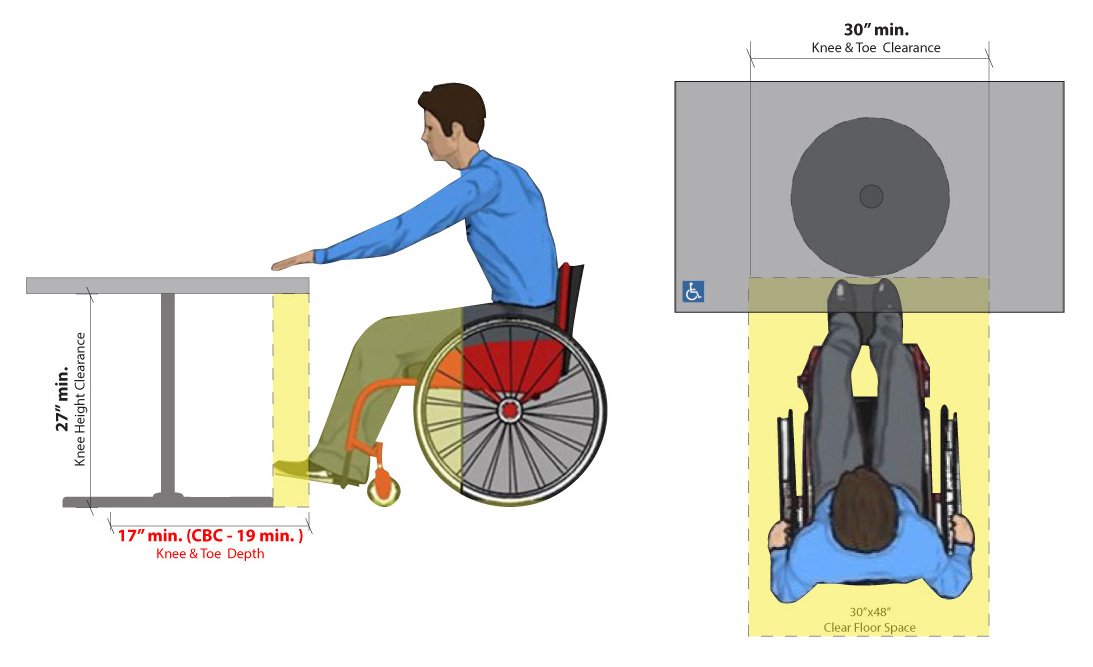Requirements for ADA Compliant Tables | Accessible Dining
When most people think about ADA compliant tables, they assume that all low dining tables are accessible. While accessible tables do have height requirements, there are other dimensions that restaurant owners need to be aware of when providing ADA compliant dining tables. Failure to understand the minimum knee and toe clearance dimensions could land a restaurant on the wrong end of an ADA lawsuit.
What Makes a Dining Table Accessible?
Let’s start by clarifying that there are different types of seating that many restaurants provide. Seating may take the form of fixed tables, movable tables, bar counter seating, and special seating such as tables with fire elements in the center. Each type of seating that is provided within a facility must maintain a portion that is accessible. Each seating type must be scoped separately and each type has technical requirements that are specific to their use. If your restaurant is in the design phase of new construction or alteration, it is highly recommended that you consult with a CASp to perform a plan review to ensure that each type of dining surface is being provided with an appropriate amount of accessible seats. For this blog post, we are focusing on fixed and movable dining tables only.
Fixed vs Unfixed Dining Tables
The ADA Standards only apply to fixed and built in elements. One might think that if that is the case, then a restaurant that only provides movable dining tables are off the hook from providing accessible seating. Do not make this mistake. The ADA Standards are a supporting document to the ADA regulations that prohibit discrimination of people with disabilities. A restaurant facility that provides dining tables to their guest must make a portion accessible to people with disabilities even if no fixed tables are provided. Since there are no standards or guidelines specific to unfixed furniture, you would reference the ADA Standards for fixed tables to adequately comply with the ADA Regulations and provide equal access.
Accessible Dining Table Height
All accessible dining tables must be provided at a height between 28 inches and 34 inches measured from the floor to the top of the dining surface. This is a comfortable table height for anyone dining at a seated position and most restaurants already provide tables at and accessible height. Then why are so many restaurants named in accessibility related lawsuits you might ask? The lack of accessible seating due to obstructed knee and toe clearance at dining tables is one of the most common allegations that we see in ADA lawsuits against restaurants. While table height is an important feature of ADA compliant dining tables, providing unobstructed knee and toe clearance below the accessible table is equally important.
Knee and Toe Clearance Below Accessible Tables
Accessible Table with Compliant Knee and Toe Clearance
ADA compliant tables must provide a forward approach that provides knee and toe clearance below the table. This allows wheelchair users to dine at the same orientation as their companions. Without providing a forward approach, a wheelchair user would likely have to sit to the side of the table and that does not provide for an equivalent dining experience.
The most common obstruction to a forward approach of an accessible table is the table base and/or table legs. For example, if a 36 inch square table contains a 24 in base and post located below the center of the table, the knee and toe clearance for a wheelchair user could only extend 6” below one side of the table before striking the base. The minimum knee and toe clearance under an accessible dining table under the ADA is: 27 inches tall by 30 inches wide by 17 inches deep. If the table is located in California, the minimum knee and toe depth clearance is 19 inches minimum.
Non-Compliant Table with a Center Base
The simplest way to improve the knee and toe clearance of an accessible table is to replace non-compliant bases or legs with posts attached to each corner. The clearance between the posts of an accessible table must be 30 inches minimum. An alternative to providing 4 posts is to install two upturned “T-Shaped” legs with 30 inches minimum in between the legs.
Accessible Route & Dispersion
After you have determined how many accessible tables that you need and constructed them to meet the applicable standards, the final step is arrangement. A portion of the dining tables in each functional area must be accessible. If a restaurant provides interior and exterior seating, then accessible tables must be provided in both locations.
The accessible tables must be dispersed throughout the facility and never clustered together. Each accessible seat must provide a 30”x48” clear floor space that connects with an accessible route to other accessible areas and elements within the facility. Other areas and elements may include: Entrances, exits, restrooms, bars, elevators, patios, etc.
Restaurants are public accommodations that are heavily targeted by high frequency litigants. More often than not, allegations of non-accessible dining tables are cited in legal claims against restaurants. If you are the owner or manager of a dining establishment, we highly recommend contacting one of our southern California CASp Inspection experts to perform a CASp Inspection at your restaurant. Our experienced Certified Access Specialists have surveyed hundreds of restaurants and helped restaurateurs improve access for their customers. We look forward to working with you!




