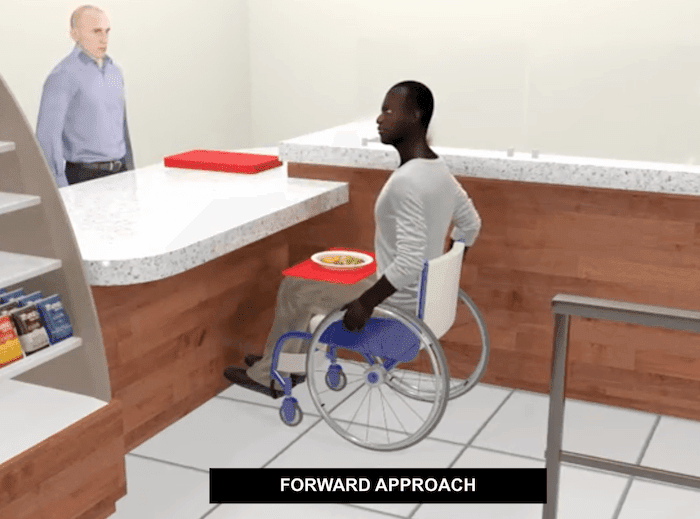ADA Compliant Sales Counters and Service Counter
One of the most common questions that business owners ask us is “What is an ADA compliant counter?” The answer to that question can vary based on location, function, approach and alteration history. But one question that is very straight forward to answer is “ Do I need an ADA compliant counter?”. The answer to that question is Yes! If you have a sales or service counter that is used by the public, the ADA requires an accessible portion of each counter type. But what is a service counter and what makes it accessible?
What are Sales and Service Counters?
There are several different types of sales and service counters in the build environment including but not limited to:
Transaction Counters
Pickup Counters
Reception Counters
Ticket Windows
Food Service & Bar Seating
It is important to know which type of counter you have because each type has different requirements. A service counter is typically a raised surface between customers and employees where goods or services are exchanged. Goods and services can include: currency, credit card terminals, food, beverages, documents, intake forms, etc. Where provided, each type of counter must have an accessible portion that is at the correct height and with the correct approach. There are subtle differences between service counters, dining surfaces and check-out counters. Contact a Certified Access Specialist (CASp) to verify which standards apply to each counter type. We provide CASp Inspection services in the Southern California region.
What Makes a Counter Accessible for People with Disabilities?
Counter height is the primary attribute of an accessible counter. The ADA requires a 36” minimum portion of accessible counters to have a height of 28” - 36” measured from the top of the counter surface to the finished floor below*. Depending on which state that the counter is located at, the maximum counter height may be 34” maximum as it is in California.
* In California, Where food or drink is served for consumption at a counter exceeding 34 inches in height (Bars), a portion of the main counter 60 inches minimum in length shall be lowered to a compliant height for an accessible counter. This additional space allows for a person with a disability to sit at the same level as their companion.
Another feature of an accessible counter is the approach. A sales and service counter can accommodate either a forward approach or a parallel approach**. However, business owners and designers are cautioned to think about how the counter will be used. If a disabled customer is expected to remain at the counter for an extended amount of time or if the counter will be used to fill out paperwork, then a forward approach should be used. A forward approach requires space below the low counter to accommodate knee and toe clearance. Depending on features that surround the clear floor space, additional clearance may be needed. A parallel approach needs to accommodate a 30”x48” clear floor space centered in front of the low counter. Again, the features that surround the clear floor space may require additional clearance. The US Access Board has animated how counters should be designed for different approaches and uses (Disclaimer: Some states have stricter requirements than the ADA. The US Access Board animations include dimensions that should not be relied upon for design.)
** Dining and work surfaces require a forward approach with knee and toe clearance.
Certified Access Specialist (CASp)
Many brick and mortar businesses provide counters that do not meet state or federal accessibility requirements. Failure to comply with counter requirements can make it difficult for people with disabilities to access goods and services and leave businesses exposed to ADA lawsuits. We highly recommend hiring a CASp Inspector to evaluate the existing condition of your counters. A Certified Access Specialist (CASp) will determine which requirements apply to each counter and advise about which approach will best accomplish your needs. Contact us today for a Free Estimate.


